Church Lane Ashurst, Steyning
Monthly Rental Of £2,500
- Rent includes Council Tax, internet access and drainage.
- Impressive attached period house
- Set in established gardens
- Three double bedrooms, all with en-suite
- Retaining original features including window shutters & fireplaces
- Off street parking
- Fabulous rural village location
An impressive three bedroom attached period house retaining many original features and set in established gardens. The classically proportioned accommodation has been redecorated and refurbished over recent years and comprises of double length sitting room with French doors to garden, dining room with wood burning stove, large kitchen/breakfast room with Aga, utility/WC and three large double bedrooms all with en-suite. Set on a quiet lane in the sought after village of Ashurst and within a short walk of the highly regarded village primary school. Rent includes council tax, internet access and drainage.
Steyning BN44 3AR
 3
3  3
3  3
3



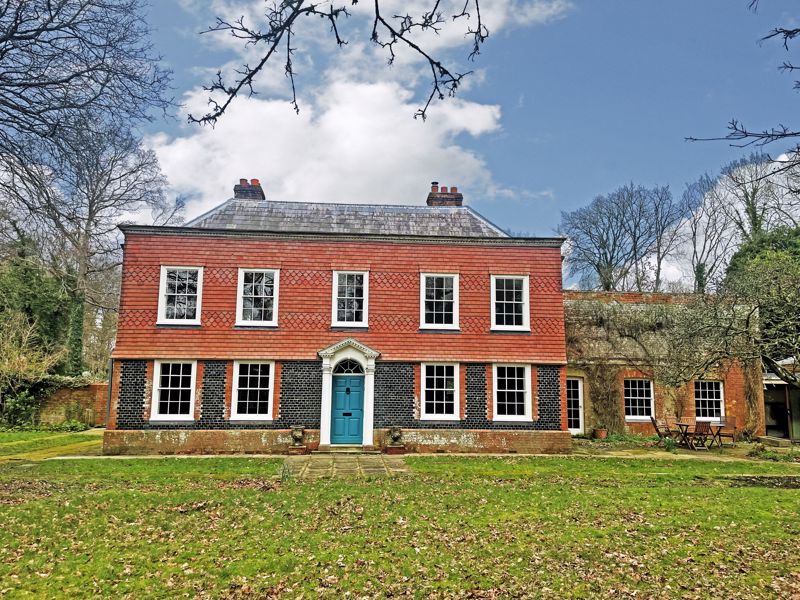
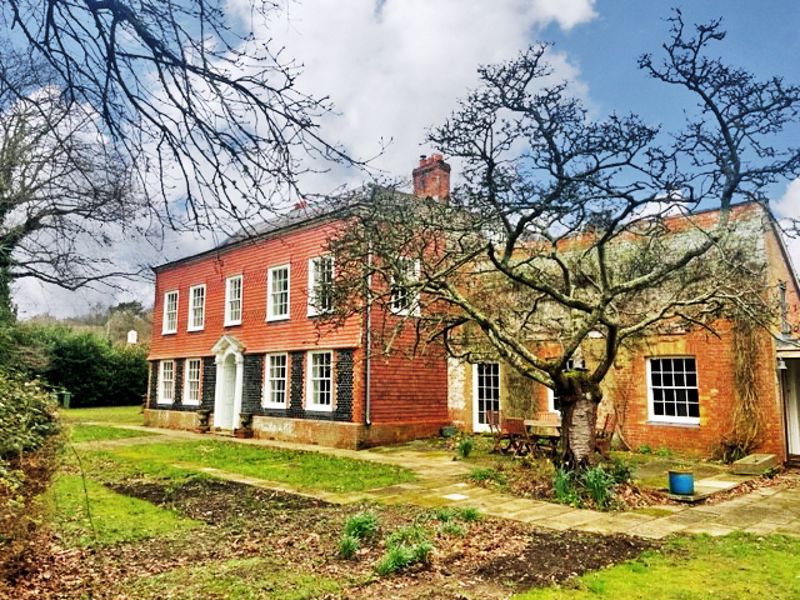



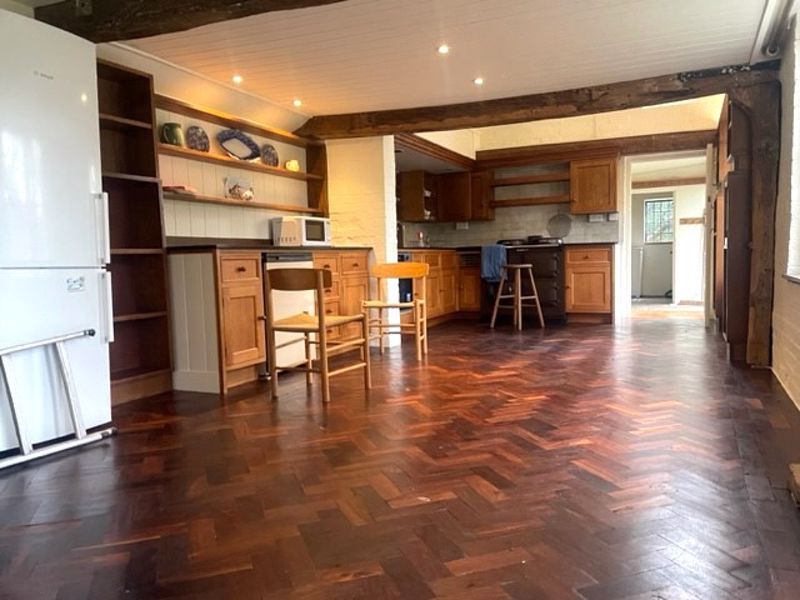





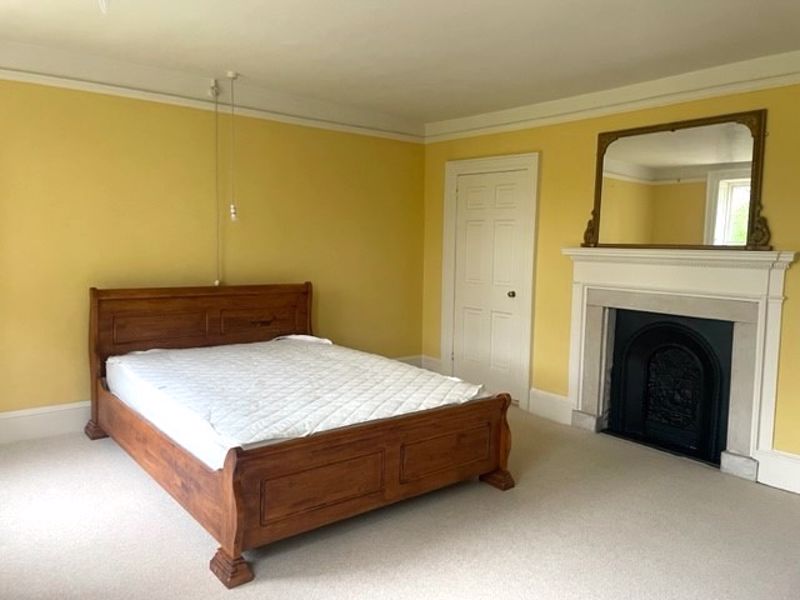

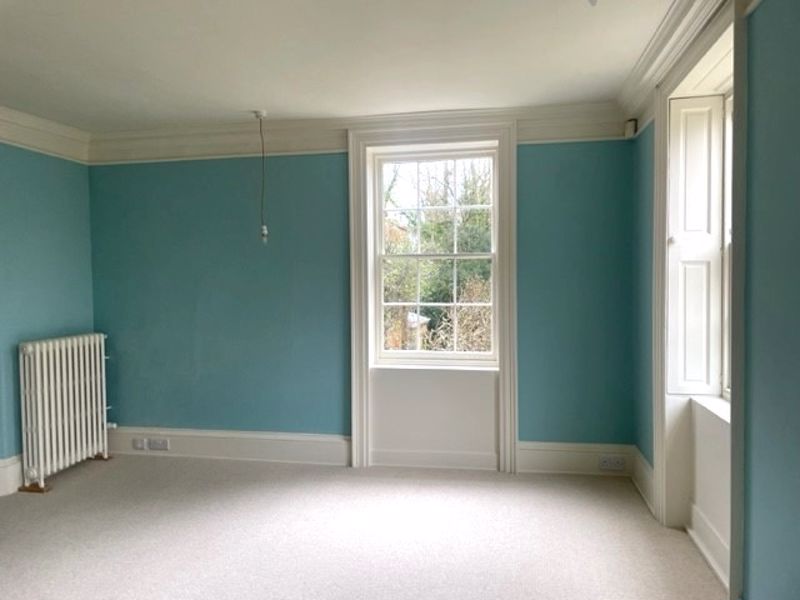
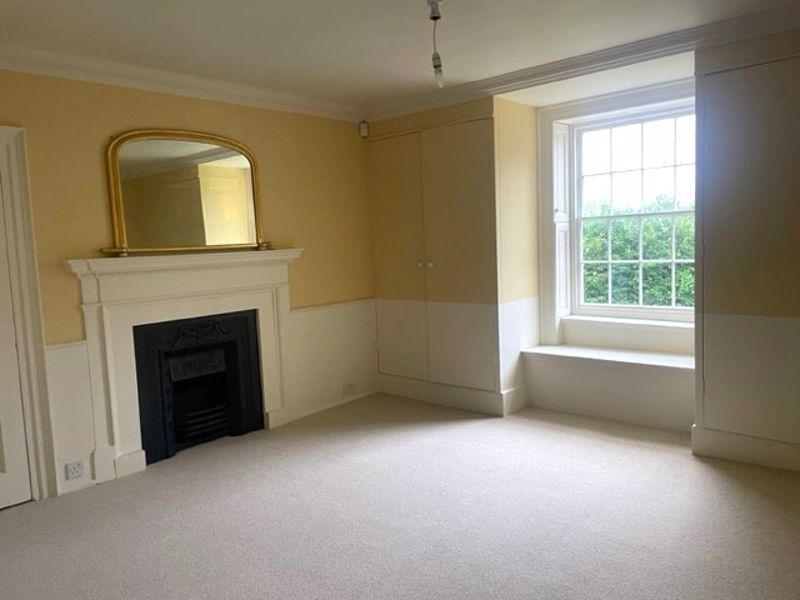

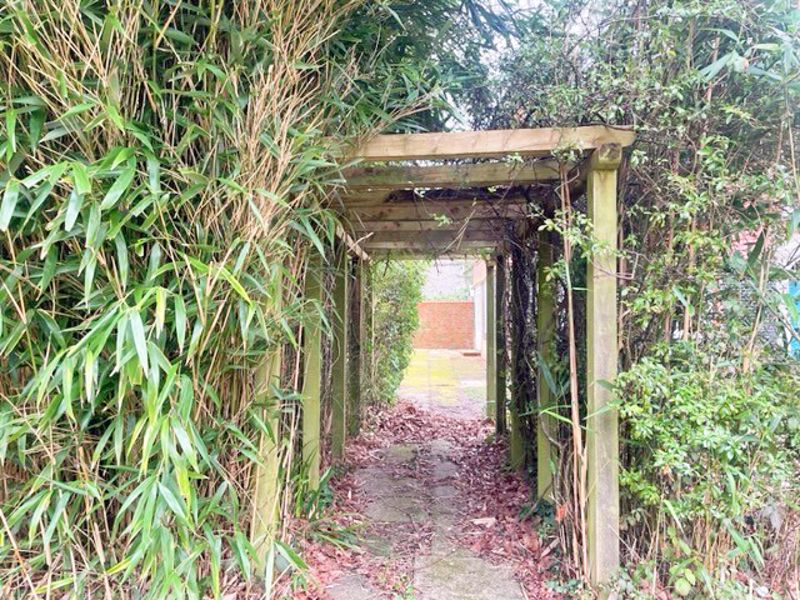



















 Mortgage Calculator
Mortgage Calculator
