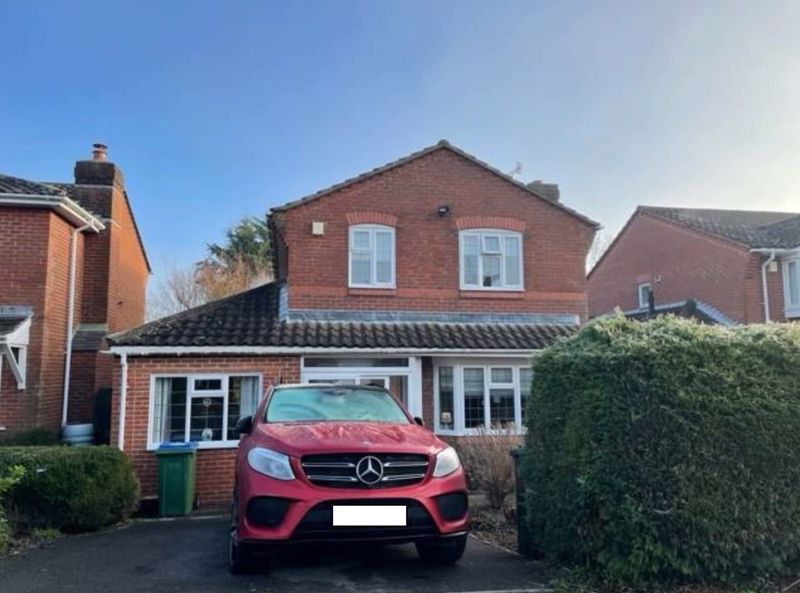Canons Way, Steyning
Monthly Rental Of £1,695
- Detached family house. EPC 'C'. Council Tax Band 'F'. Deposit £1,955.
- Four Bedrooms, two bathrooms
- Driveway providing off road parking
- Rear garden with decked area
- Sought after residential location
- Gas central heating
A spacious four bedroom detached family house with driveway and rear garden situated in a popular residential area of Steyning. With well planned accommodation comprising lounge with gas coal effect fireplace, large kitchen/breakfast room, large dining room/playroom, downstairs WC, to the first floor are two double bedrooms (master with ensuite bathroom) and two single bedrooms, family shower room
Steyning BN44 3SS
 4
4  2
2  3
3





































 Mortgage Calculator
Mortgage Calculator
