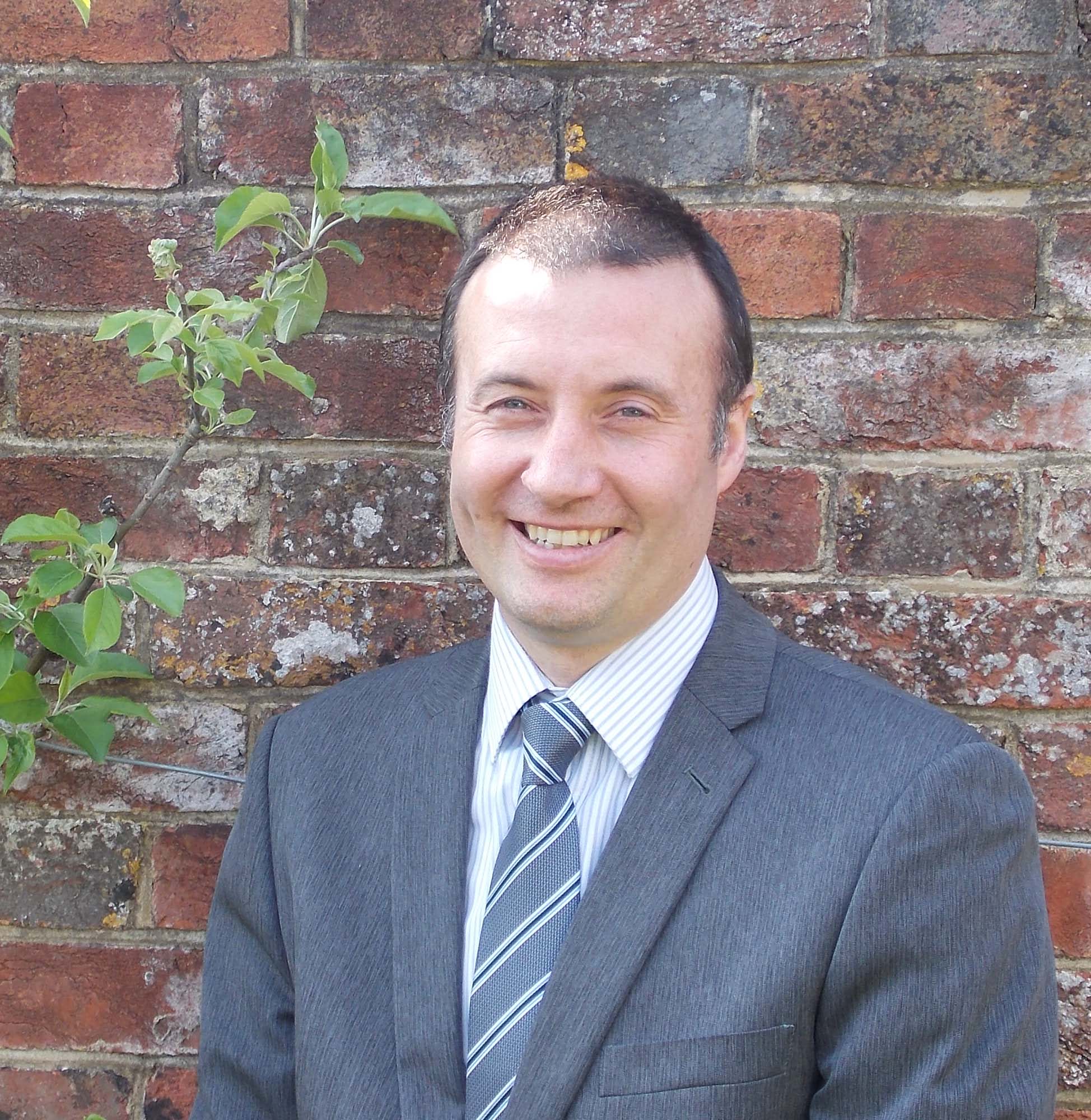Dacre Gardens, Upper Beeding
£365,000
- Beautifully presented 3-bedroom period terraced house. Freehold. Council Tax B. EPC TBC.
- Bay fronted living room with views over towards the river & South Downs.
- Dining room with solid fuel burner and French doors to patio
- Kitchen with pantry
- Long tiered garden with summer house and green house
- Family bathroom and downstairs w.c.
- Gas fired heating
- Vendor suited
** SOLD BY H J BURT ESTATE AGENTS ** A pretty mid terraced Edwardian house boasting a long tiered garden and original period features in a semi rural location. This well presented property occupies an elevated position giving fabulous far reaching views over the river valley and beyond from both the house and the top of the garden. With some stripped and painted floors, picture rails and fireplaces, the house retains much period character. Steps lead up to the wooden front door and into the hall. The cozy living room is bay fronted with views over towards the river. A separate dining room has a solid fuel burner, large under stairs cupboard, door to the kitchen and french doors to the patio. A shaker style kitchen has a butler sink, wall mounted combi boiler and an adjacent pantry. FInally there is a downstairs w.c. and a door to the garden. Upstairs are three bedrooms including two doubles both with fireplaces and a smaller single at the rear. A modern bathroom has a white suite with shower over the bath. To the rear is a long garden with several levels and steep steps leading up to a summer house. Other levels have a greenhouse and shed.
Upper Beeding BN44 3TD
 3
3  1
1  2
2










































 Mortgage Calculator
Mortgage Calculator
