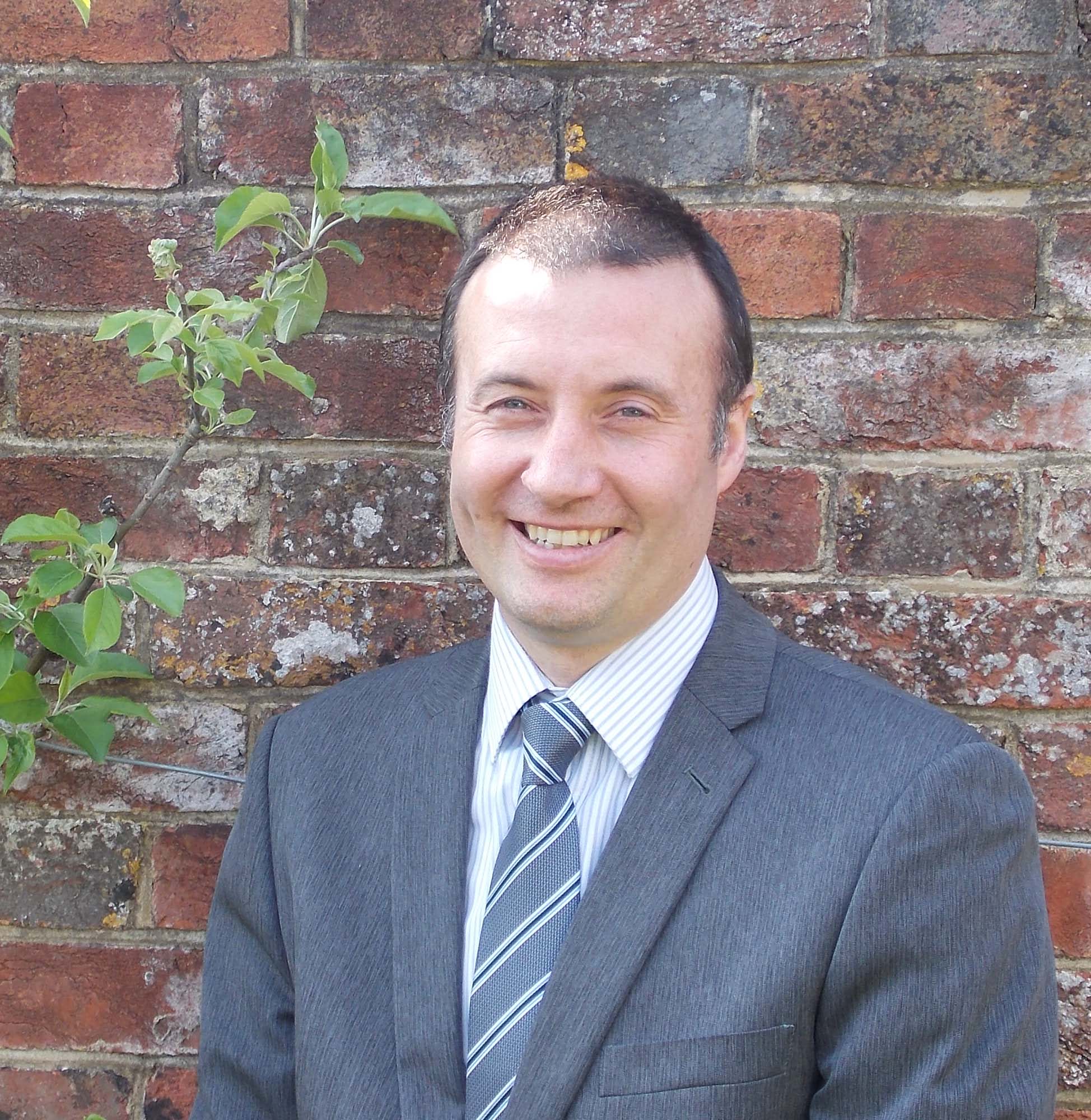Church Lane, Upper Beeding
Offers in Excess of £425,000
- Spacious, extended end of terrace flint fronted house Freehold EPC C Council Tax D
- Two double bedrooms
- Large open plan Living and Dining room with separate Kitchen/Breakfast room
- East Facing garden with lawn and patio
- Open fireplace plus additional solid fuel burner
- Large bathroom with both bath and shower cubicle
- Double glazing and gas fired central heating.
A pretty and deceptively spacious house located in an attractive one way lane in central Upper Beeding. Built in the 1880s this flint fronted end of terrace house is full of style and character while also having modern features like double glazing and gas fired central heating. A small hall leads into a large open plan living and dining room. This light and airy space has two fireplaces, one open and one having a solid fuel burner and engineered oak flooring. This flows into a rear kitchen extension which has space for a dining table and has French doors to the garden. Upstairs a large main bedroom has two windows to the front while the second bedroom faces the rear with far reaching views towards Truleigh Hill. Both have cast iron fireplaces and stripped and polished floorboards. A large bathroom has a separate shower and bath. To the front is a small formal garden while at the rear a delightful fenced garden has lawn and patio with wooden shed and rear access via an adjacent path.
Click to enlarge
Upper Beeding BN44 3HP
 2
2  1
1  2
2

































 Mortgage Calculator
Mortgage Calculator
