Bonfire Hill, Southwater, Nr. Horsham
Guide Price £595,000 to £625,000
- A fine semi-rural building plot forming part of a delightful mature garden with attractive large pond.
- Planning consent for 3-4 bedroom chalet style detached house with link-attached double garage with room over.
- Plot extending overall to c. of an 0.84 ac (0.34 Ha). Mains electricity, water & gas are believed to be located in adjacent road.
- Occupying a desirable yet accessible semi-rural location within 0.75 miles of Southwater; c. 2.5 miles to Christ’s Hospital (including mainline train station) & c. 5 miles of Horsham.
***Guide Price Range: £595,000 to £625,000***The building plot comprises an increasingly rare opportunity to obtain a semi-rural building plot within an attractive and unspoilt semi-rural location, yet convenient to major routes and centres being c. 0.75 miles from Southwater and just under 5 miles from the old market town of Horsham. The plot comprises a beautiful mature garden forming part of the vendors’ adjacent retained country house and with an abundance of colourful mixed herbaceous plants and shrubs and specimen trees and with attractive large pond to one end. The garden is bordered by mature hedging and tree planting to enhance the degree of privacy. The plot is to be approached by means of a private electric gated entrance leading from the small country lane/Bonfire Hill and thence into a proposed parking and turning area to the East of the detached dwelling and with its glazed link attached double garage with proposed room over accessed by an external staircase. Planning consent (ref. DC/22/0495) was granted on appeal (ref. APP/Z3825/W/22/3303603) for the chalet style dwelling and including under Condition 3 a scheme to minimise water demand by the occupants of the proposed dwelling and with the vendors also undertaking water saving ‘off-setting’ works on their existing house and annexe to enable the discharge of this condition. It is also noted under the appended appeal point 21 that there will not be a condition to withdraw permitted development rights to the development. Subsequently, consent (ref. DC/23/2210) was granted for the construction of double garage with room over and also amendments to create a separately gated entrance drive from the lane. Extracts of the above consents and drawings are appended and with further information available on the Horsham District Council online planning portal.
Southwater, Nr. Horsham RH13 9BU
 0
0  0
0  0
0
















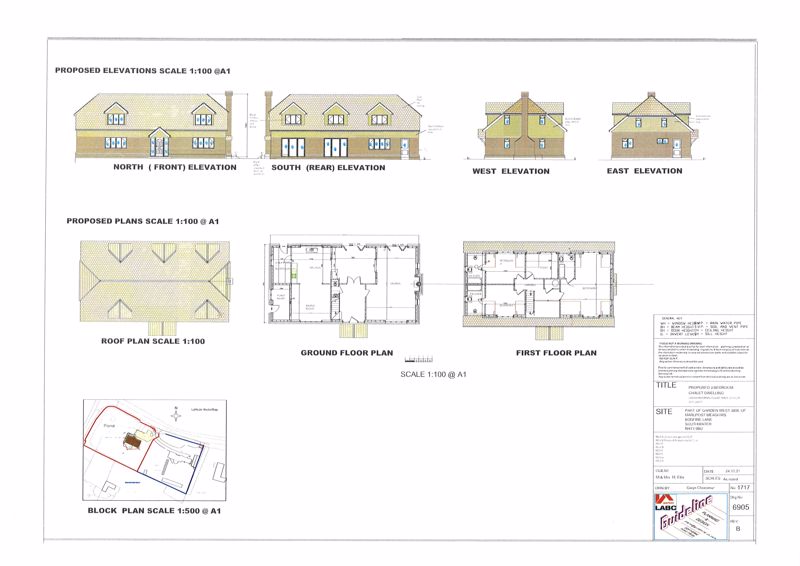


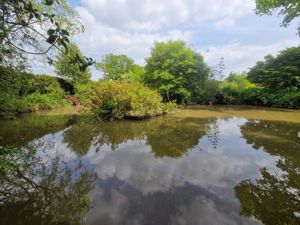
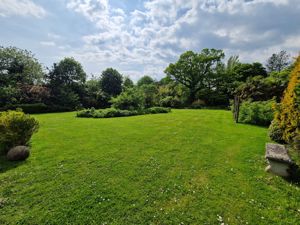
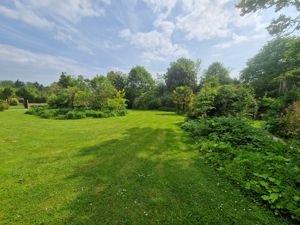

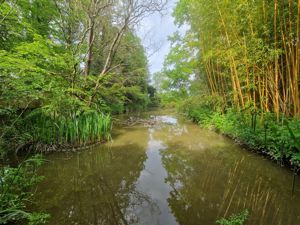

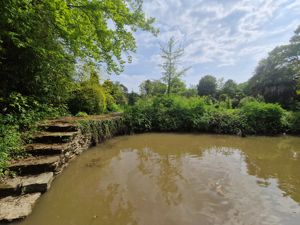
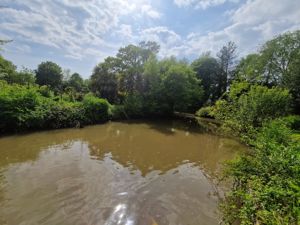
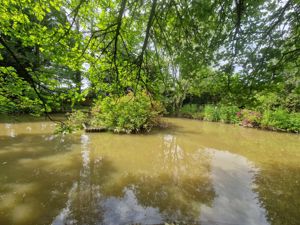
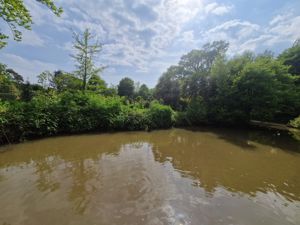


 Mortgage Calculator
Mortgage Calculator
