Church Lane, Albourne
Guide Price £515,000
- An appealing semi-detached country cottage offering potential for further refurbishment & enlargement (subject to consents) & occupying an attractive semi-rural location with distant views & including adjoining land extending overall to approx. 1.39 acres (0.562 Ha).
- Affording entrance lobby, kitchen/breakfast room, bathroom, living/dining room. Three first floor bedrooms.
- Cottage garden to three sides.
- Adjoining overgrown pasture land.
Bowleys comprises an appealing semi-detached country cottage forming an outlying property on the Wiston Estate and offering potential for further refurbishment including potential enlargement (subject to all the necessary consents) and together with adjoining overgrown pasture land. The brick and tile two storey cottage with upvc double glazing includes an attractive rural outlook in particular from the first floor to the South and West sides and, from parts of the property, views beyond the cottage's garden and adjoining land to the South Downs in the distance. The accommodation is as shown on the appended floorplan with living/dining room with fireplace, door to outside and sliding door to verandah, kitchen/breakfast room including range of fitted units, old Rayburn and electric cooker point and adjacent bathroom with bath with shower over, w.c. and basin plus side entrance lobby. To the first floor, there are three bedrooms.
Click to enlarge

Albourne BN6 9BY
 3
3  1
1  1
1



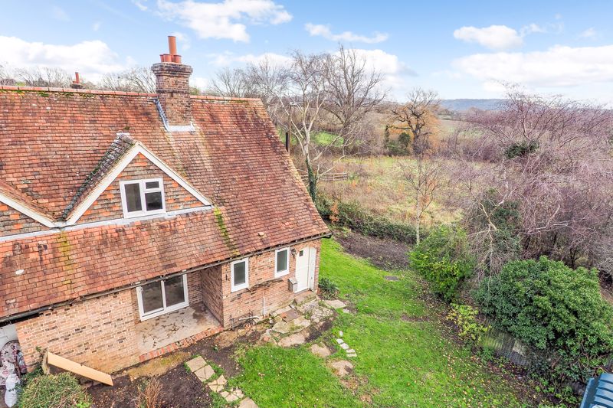
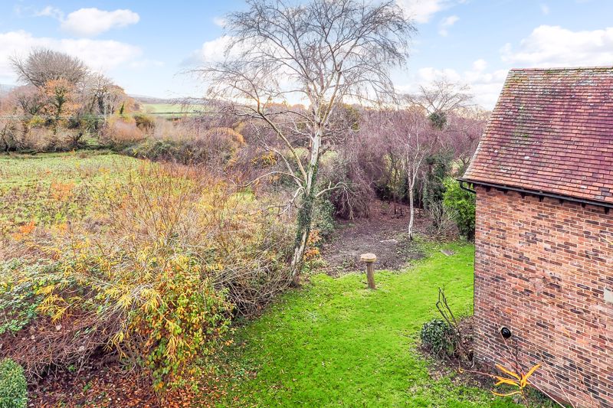

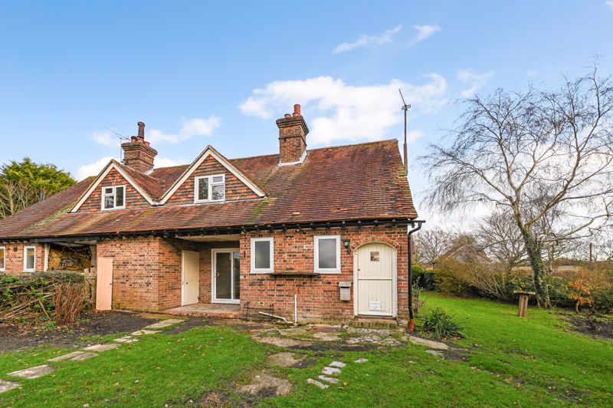
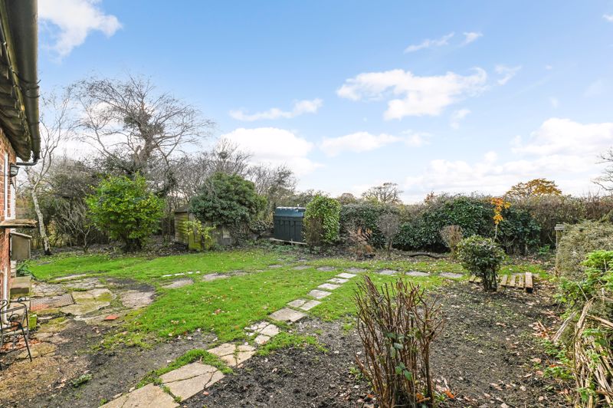
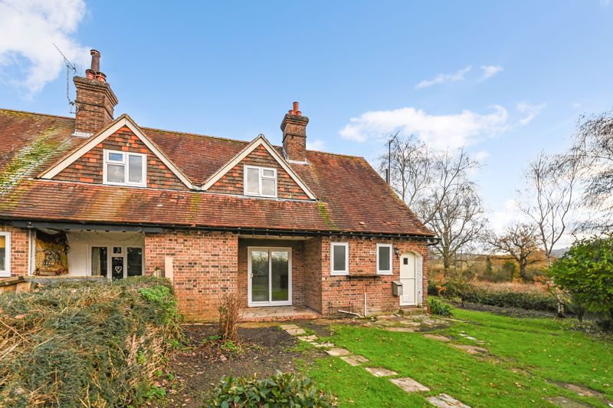

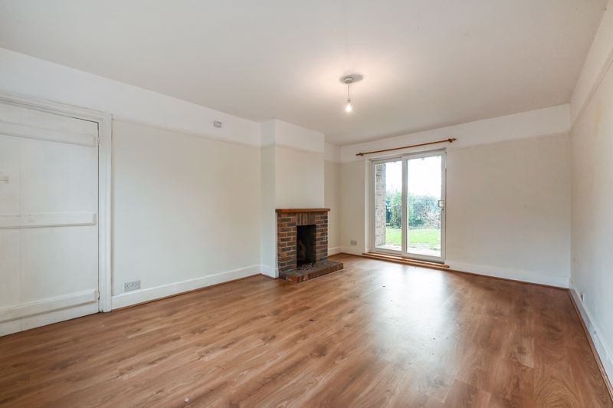
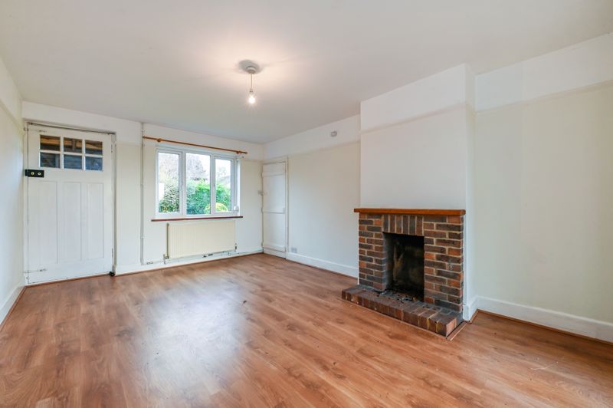

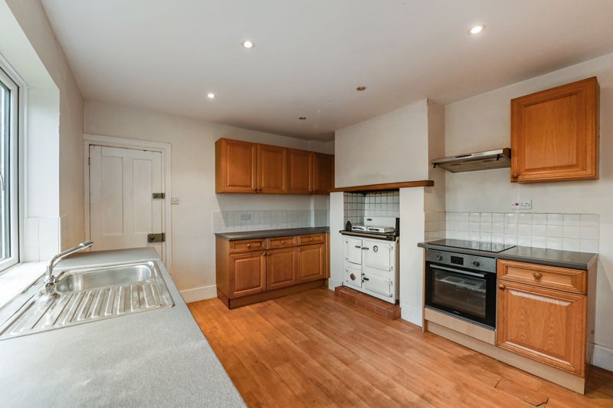

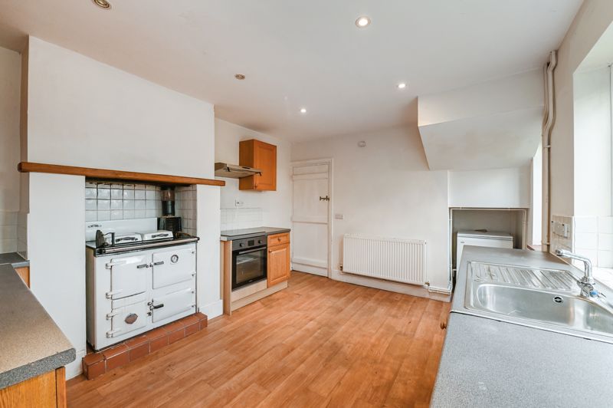
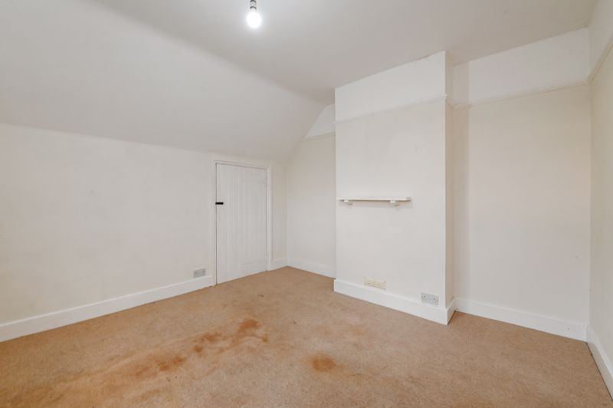







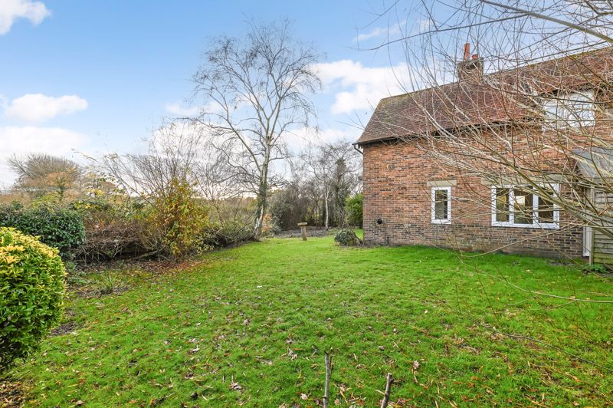
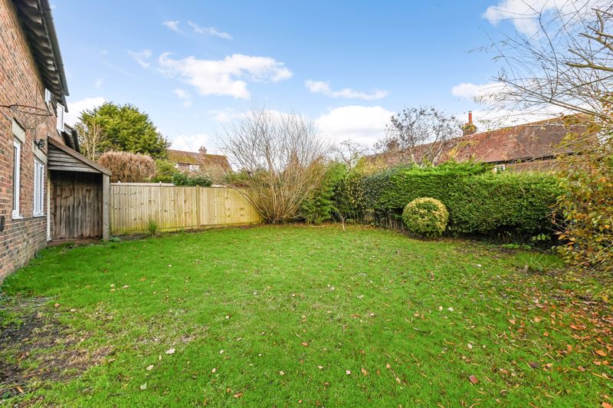


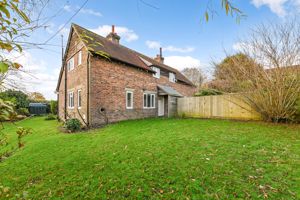



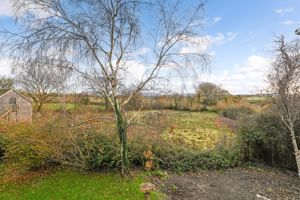


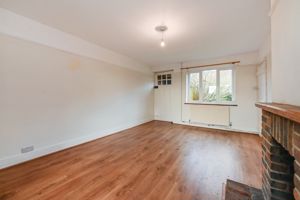

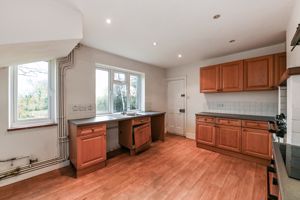


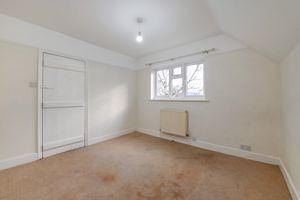
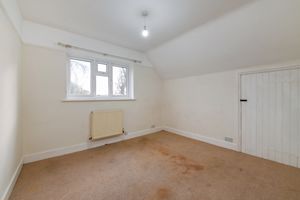
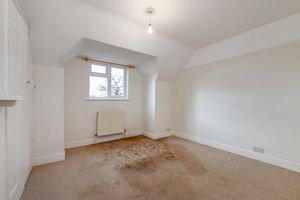
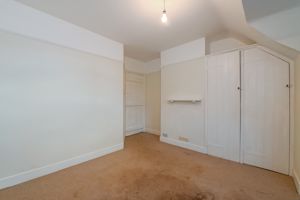
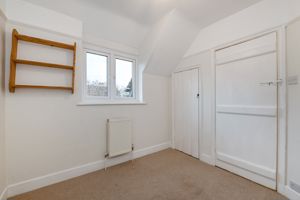
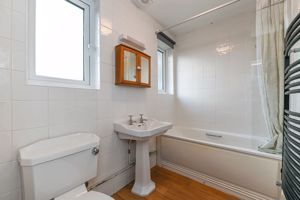
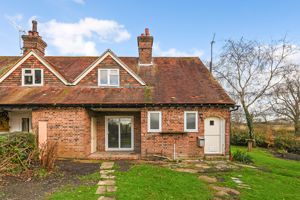



 Mortgage Calculator
Mortgage Calculator
