Coombe Road, Steyning
£525,000
- Very spacious extended semi-detached house EPC TBC Council Tax D. Freehold
- Three double bedrooms
- Separate annex/studio with mezzanine level and storage
- Large L shaped kitchen/diner
- Second reception room/snug/office
- Family bathroom and downstairs w.c.
- Off-street parking for several vehicles
- Wrap round garden and patio
- No forward chain.
Hidden away behind a large hedge and mature tree is this fabulous house that has been extended to create a spacious family home in a residential location near the edge of the Downs. Boasting three double bedrooms, a large L-shaped kitchen/diner a spacious living room and a further snug/office. There is also a separate annexe/office with large store behind and lots of off-street parking. The heart of this house is a large L-shaped kitchen with dining area at one end. There are a great many solid wood units with space for appliances and a tiled floor. This leads into a light and bright living room with door to garden and stairs to first floor. A lovely office/snug has high ceiling with roof light, built in desk and shelving and French doors to the patio. There is a downstairs w.c On the first floor are three large bedrooms and a modern family bathroom. The house is fully double glazed with gas fired central heating with a Potterton boiler. Outside the gardens wrap around the house with a high hedge to afford privacy. There is both a lawn with summer house and raised beds and a patio area with pond. A former garage has been converted to a room with French doors and a mezzanine level accessed via a ladder. There is a very large storage room behind suitable for garden equipment etc. No onward chain.
Steyning BN44 3LF
 3
3  1
1  2
2



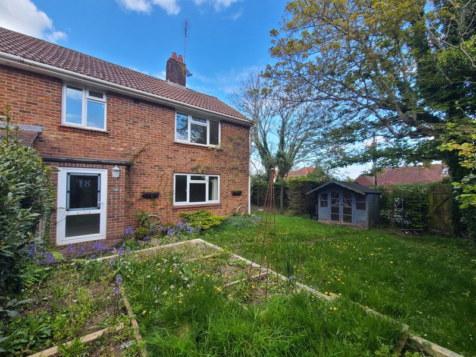
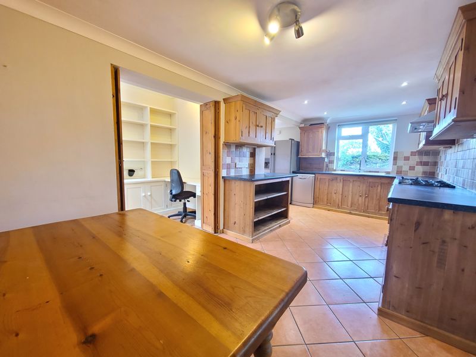
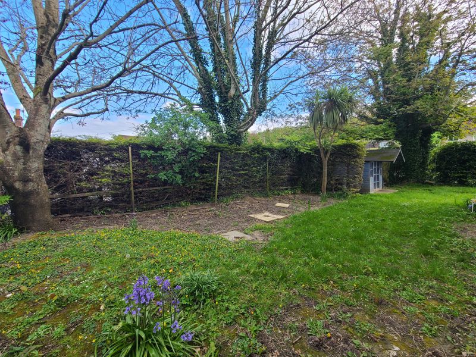
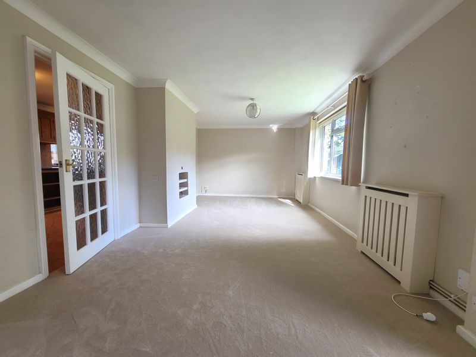
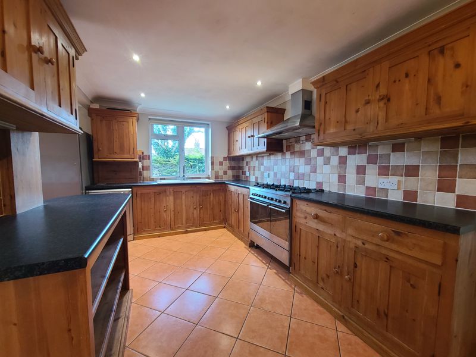
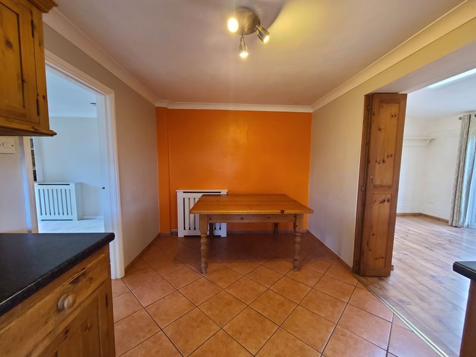
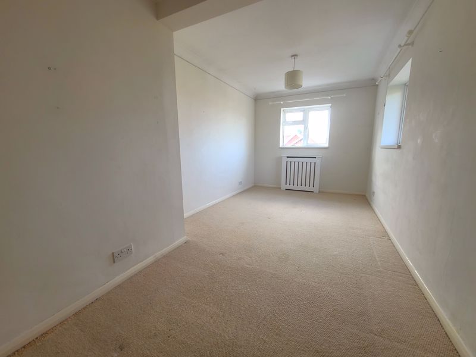
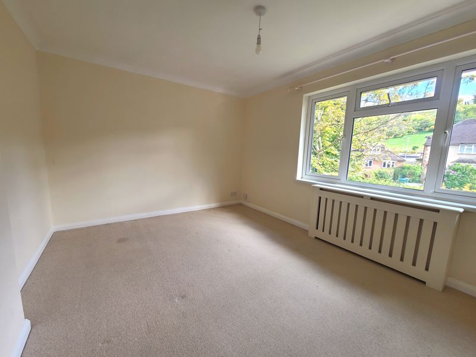
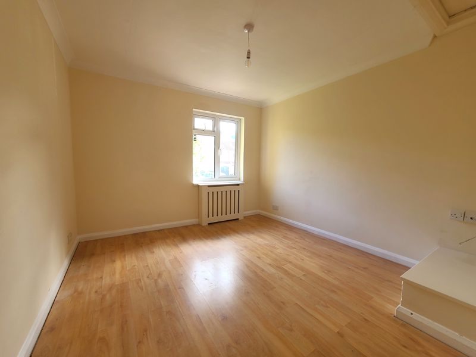
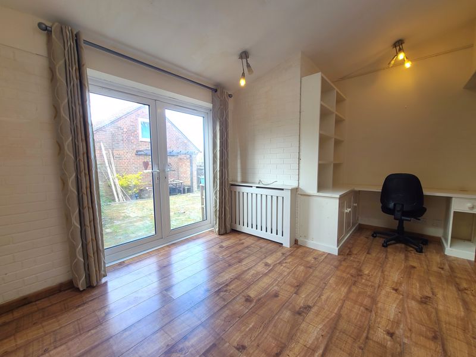
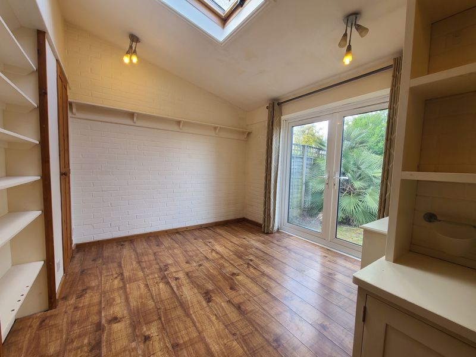
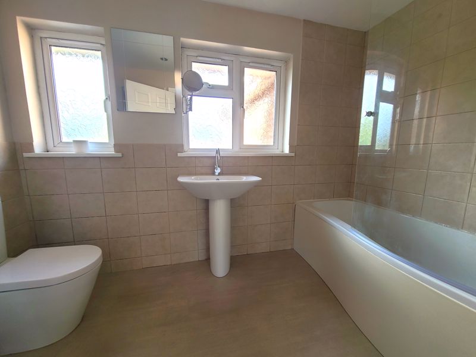
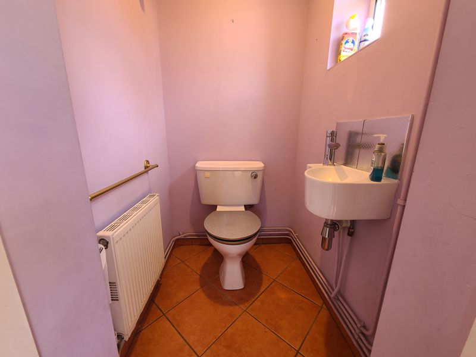
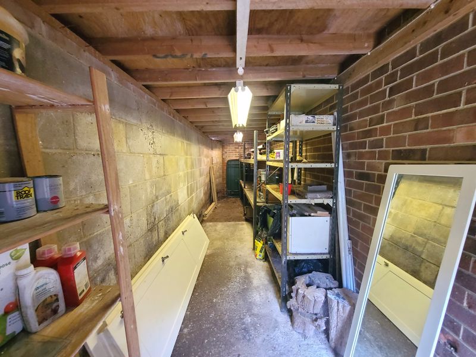
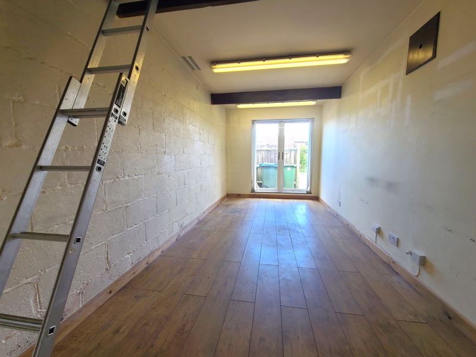
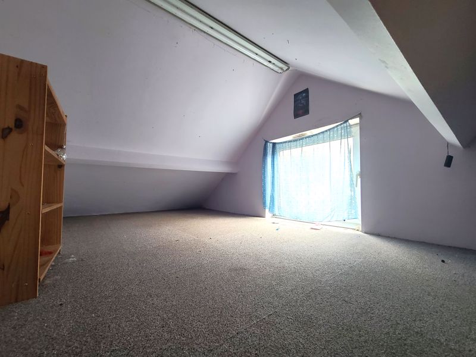
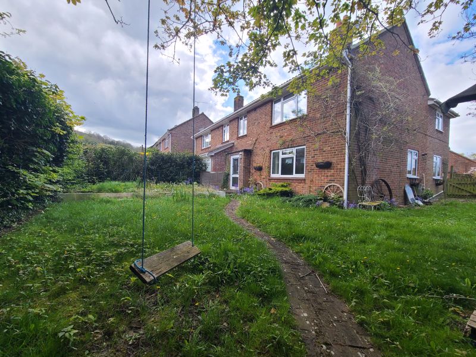
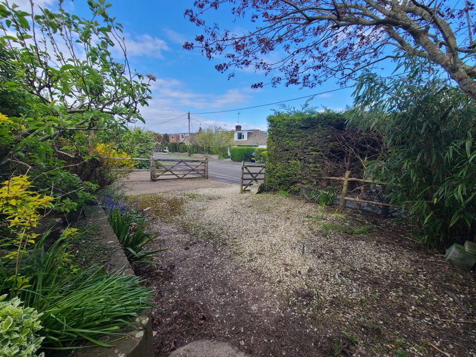
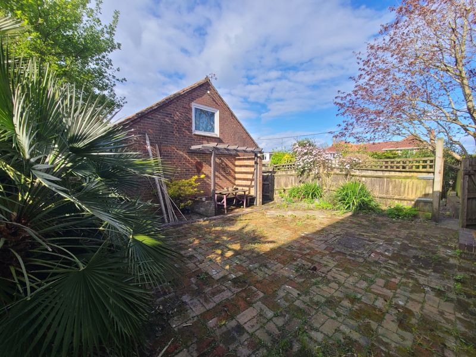
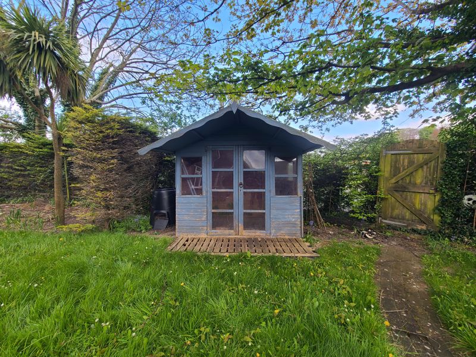
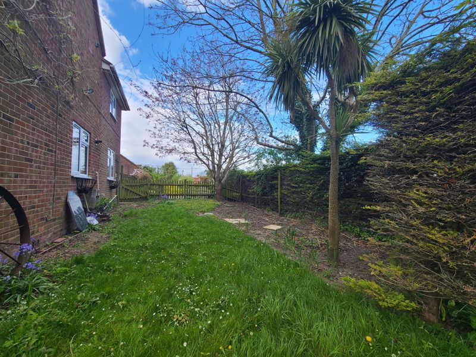
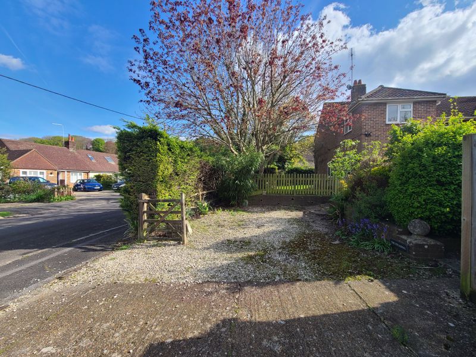























 Mortgage Calculator
Mortgage Calculator
