Church Mead, Steyning
£585,000
- Attractive detached house built in early 1990s
- Four bedrooms, main with ensuite
- Through double aspect Lounge/diner with doors to garden
- Large kitchen with garden access
- Integrated garage and off street parking
- Sought-after cul-de-sac location
- Shortcut to town centre
A lovely, spacious detached house in a sought after cul-de-sac in central Steyning. Built in the later 1990s, this family house boasts four bedrooms and occupies a pleasant flat plot adjacent to a path that runs towards the church and into the town centre. A bay fronted living room with wooden floors flows into the dining room which has French doors to the garden. There is a spacious fully fitted kitchen with granite worktops that again has doors to the garden as well as the integrated garage and cloakroom. Upstairs are four bedrooms, the main having an ensuite shower room and there is a family bathroom. The house is in good decorative order throughout with solid oak doors and neutral decor. It has gas fired central heating and Upvc double glazing. Outside is a lawned garden with wooden fencing all around, a large deck and shed. To the front is a wide drive to fit two parking spaces and a lawn with mature trees and shrubs. Living Room 14' 5'' x 12' 2'' (4.39m x 3.71m) Dining Room 9' 4'' x 7' 5'' (2.84m x 2.26m) Kitchen 16' 11'' x 10' 0'' (5.15m x 3.05m) w.c Integrated Garage 12' 9'' x 8' 10'' (3.88m x 2.69m) Bedroom 1 13' 1'' x 8' 10'' (3.98m x 2.69m) En-suite 8' 10'' x 6' 1'' (2.69m x 1.85m) Bedroom 2 13' 4'' x 8' 7'' (4.06m x 2.61m) Bedroom 3 10' 8'' x 8' 0'' (3.25m x 2.44m) Bedroom 4 9' 4'' x 6' 7'' (2.84m x 2.01m) Family Bathroom 9' 4'' x 6' 2'' (2.84m x 1.88m) Garden 36' 0'' x 30' 0'' (10.96m x 9.14m)
Steyning BN44 3ST
 4
4  2
2  2
2


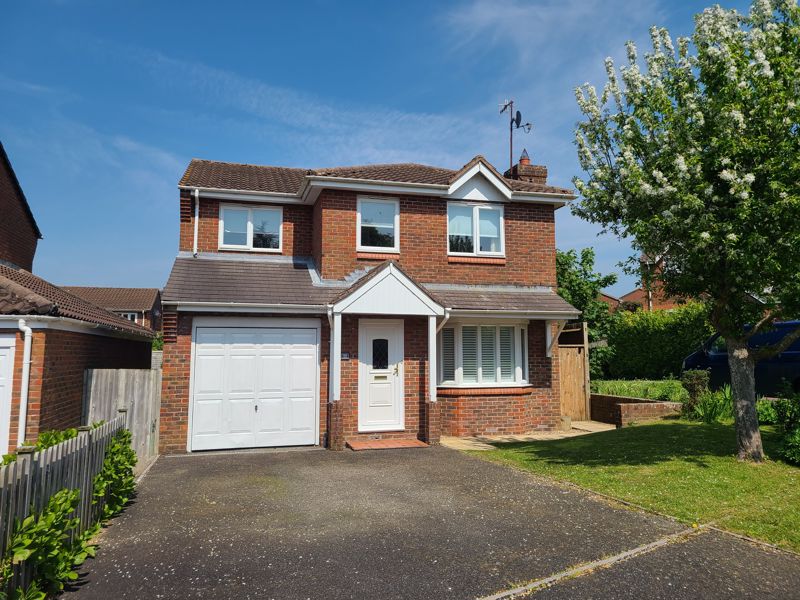














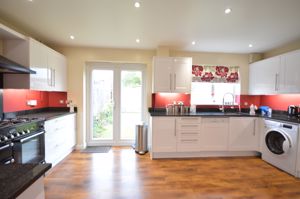
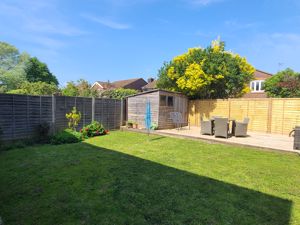
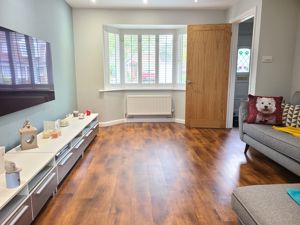
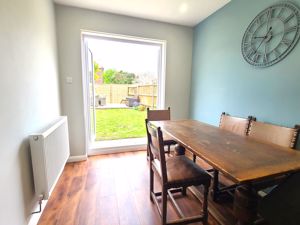
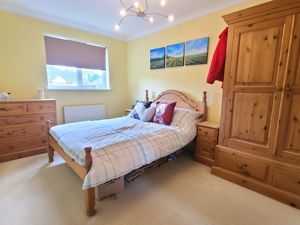
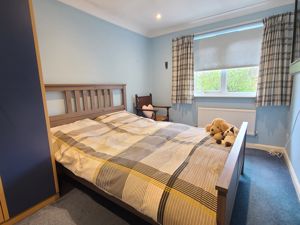
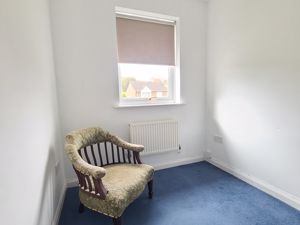
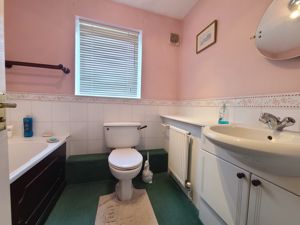
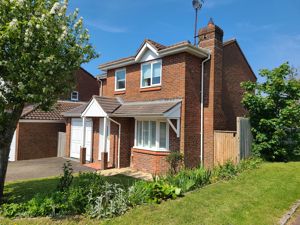
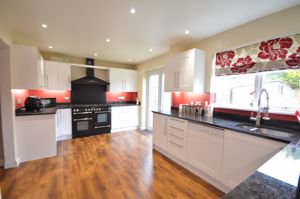
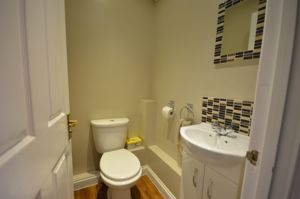
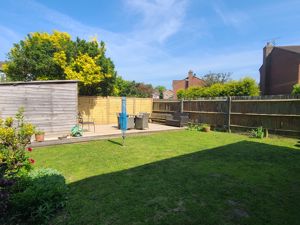
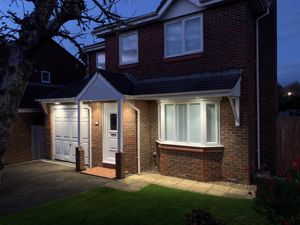

 Mortgage Calculator
Mortgage Calculator
